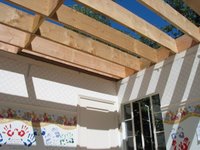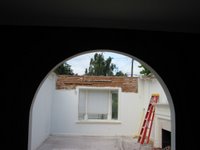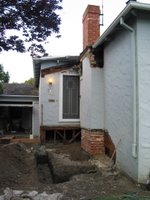No pictures today - but I did visit the site. Tomorrow we will have stairs - to nowhere since the second floor isn't framed yet. Progress is a bit slower now - lots of work getting done, but it's highly incremental. The first floor boards for the second floor were installed over Benjamin's room this week and the guys are putting in the shear walls where necessary. Oh - many windows were removed as well so the house is well air conditioned right now.
Over the weekend, Neal and I were given almost a full day by my parents so that we could shop for tile. This is necessary for the kitchen and bathrooms (3). We knew what we wanted for the master bathroom - greenish slate tiles (made of porcelain for easier maintenance) on the floor and cream on the walls. Rustic. We found what we wanted. We also found accent tiles to tie the room together.
The real discovery was walking through the tile shop and looking down and discovering the most interesting tile for the kitchen floor. It has six patterns of cobalt blue and yellow that is antiqued - very french and fits the house. We decided on subway tile for the other two bathrooms with glass trim. Clean and inexpensive.
But having found cool tile for the kitchen (and I've been asked if we are going to ambient heat that area - something I wasn't considering, but perhaps should as we love it in the master bath), we wanted to do the backsplash. We found that our first tile shop didn't have something that caught our eye. Because the kitchen doesn't have any eye level windows, I wanted to bring some light into the kitchen - with a mural behind the stove. The tile shop directed us to another that had the things we wanted - on travertine which has the rustic look we like. So we put together our mural, added some whimsical tiles of hot air balloons and set off on our way - 5 hours after starting. But at least it's done!
Pictures coming on Friday.


















