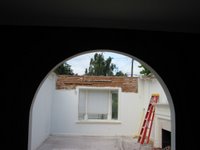
Creation is coupled with destruction...in order to add onto the house, we have to demolish part of it. Because we really like the flow of the existing floorplant, we minimized changes to the first floor. We're expanding the living room and creating a foyer - hence the turret and the front entry change. The only other change is that the garage is about 4 feet lower than the house and the stairs to it were inside the house - consuming valuable space adjacent to the kitchen. By moving the stairs into the garage itself, we are able to create both a breakfast nook and a laundry room/Costco closet/spare fridge on the same level as the house and adjacent to the kitchen. Although the whole plan is great - this particular improvement in space use really makes me happy.

So - in the pictures you can see the giant skylight in our living room - it's roofless. And the ditch is the former home of the stairs. If you look in the windows you can see Neal and the boys in the bay window (say goodbye to it - the entire wall is going away).


Tomorrow- creation resumes and the framing begins on the new foundation. Ordered windows (Semco) and roofing materials (FireFree Quarry Slate) at as well as the new garage doors (roll-up carriage doors, insulated steel with paint-grade redwood outside). Need to order plumbing fixtures next as well as the front door. Perhaps tomorrow!
No comments:
Post a Comment