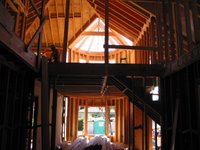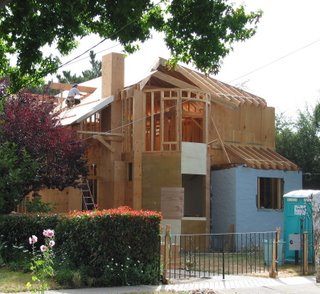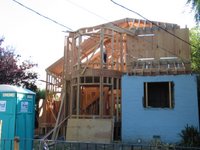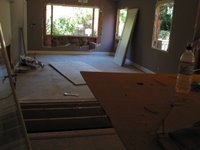
The cabinet maker came to measure the front door, breakfront and master vanity. He's also going to do some work in the library/office. Ultimately it's going to be a terrific escape for Neal and I, upstairs in the library. Of course, it may be years before we can afford to finish it, but that's ok. We're also thinking that we won't open up the ceiling in the kitchen so much - but then we lose natural light in the kitchen - so I think we're going to keep that ceiling open.
I also checked and the cobalt blue of the Aga Legacy 36" is a true cobalt (not very purple at all) and will look great with the flooring. We're going to order the appliances so that they arrive by October, when we'll need to install them. Everyone is telling us it's going to go very fast now that it's framed. We'll see. The roof should start to go on in a week and the windows will go in by the end of the next week - so it really starts to look like a house. Amazing.








