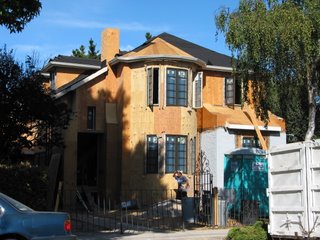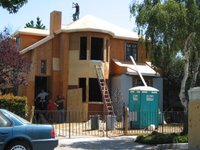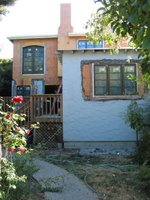Now that the house is framed and we're getting our inspections, we've entered the zone of making many decisions at the pace of 1-4 per day in as many phone calls or visits. Less happens that's obvious - but I am learning what things like flashing are (the metal that is at the edge of roofs, I think). Deciding how the master shower will be laid out - I learned from my friends Jessica and Aaron that having a seat with controls for the shower on the wall makes for an uncomfortable seat - so we avoided that. We selected our fireplaces for the master bedroom and the media room. It's amazing that in a home in a very mild climate, we have 3 fireplaces. But they are pretty and when we use them, effective for warmth. The one in our bedroom has a remote control - so we can turn it off from the bed. Should be nice.
I'm finalizing the lighting choices for the few sconces and chandeliers we have in the house. I also need to pick the color of the doors outside. Soon, we'll determine the color of the window trim and window interiors. Apparently, we need to select the crown molding too.
We did fix the light in the kitchen problem with a skylight through the garage into the wall near the sink. It's a little different from a design perspective, but the light in the kitchen makes it fully worth it.
So - sorry there's no photo. The roof still isn't on. Not sure who to hold responsible for that since the general contractor didn't quite have every last thing finished for the roofer, but the roofer isn't calling me back and keeping me informed. I really hope he's working diligently tomorrow and Friday since the guys are starting insulation this weekend and drywall on Monday. Wild.
Wednesday, August 30, 2006
Thursday, August 17, 2006
Windows and roof felt
As you can see, the house continues to mature. Inside, we've had heating ducts and fire-sprinklers installed. Outside, we've done more windows and the roof felt. We might even have roof tile - but I don't know yet. Next week, we wire for A/V and security, insulate and dry-wall. Exciting but there is a long way to go.

I had my first disappointment which was that the kitchen and breakfast nook have very little natural light and feel quite dark. Deniz, our builder is working on some ideas to get natural light from the garage ceiling or playroom into the breakfast nook. Hopefully tomorrow, when I visit the job site, we'll have some ideas to discuss.
It was funny - during this visit, one of the master carpenters showed me the roof vents and attic fan. He asked if the roof vents were ok. They're rounded and aluminum. I said as long as they are painted to match the roof and not highly visible, they're fine. Then he asked where I wanted the attic fan. My answer was - in the attic. I have no idea. It looked a little small to visibly cool the house, but we shall see.

I had my first disappointment which was that the kitchen and breakfast nook have very little natural light and feel quite dark. Deniz, our builder is working on some ideas to get natural light from the garage ceiling or playroom into the breakfast nook. Hopefully tomorrow, when I visit the job site, we'll have some ideas to discuss.
It was funny - during this visit, one of the master carpenters showed me the roof vents and attic fan. He asked if the roof vents were ok. They're rounded and aluminum. I said as long as they are painted to match the roof and not highly visible, they're fine. Then he asked where I wanted the attic fan. My answer was - in the attic. I have no idea. It looked a little small to visibly cool the house, but we shall see.
Saturday, August 12, 2006
Windows
There are times in a remodel where you get a glimpse of the house to come. One is when the framing goes up and you can see the skeleton of the house. Another is when the windows get installed (we used Semco - . Although they arrived weeks ago, they were installed this week everywhere except the turret (save the hardest for last). We also got our roof inspection, so next week, we should have a roof laid on the house. Once the roof is on, stucco and drywall can start. Then the house will start to resemble the finished product. Of course, the details on the inside can take longer than the structure.


The windows will have shutters on both sides, so where they look a little small they are going to look larger with the shutters. The house is quieter (obviously) with the windows, but still very bright.
Stay tuned - next week you'll see the roof!


The windows will have shutters on both sides, so where they look a little small they are going to look larger with the shutters. The house is quieter (obviously) with the windows, but still very bright.
Stay tuned - next week you'll see the roof!
Subscribe to:
Comments (Atom)