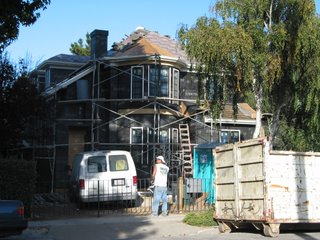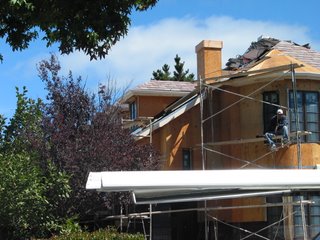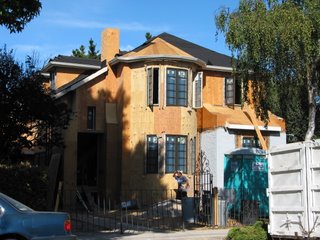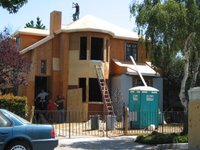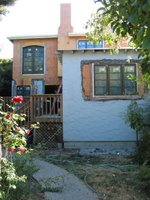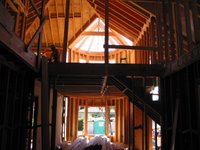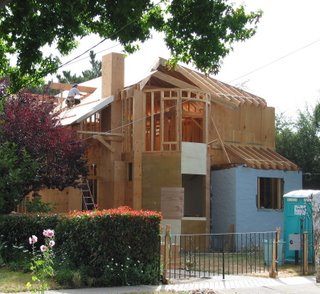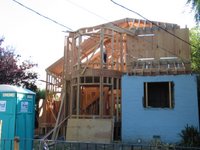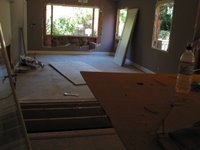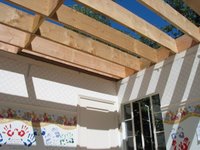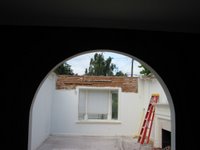The house after two coats of stucco. The final coat and the stone work come next week. Of course, the front steps would be nice. We won't be getting the front door until November 4, but it's likely to be the last thing installed on the exterior. Just wild.
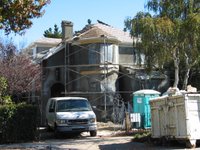
They are ahead of schedule now.
The view from the foyer into the living room. The turret starts at the beginning of the right third of the photo. No trim in here yet - it has to be hand made to accomodate the curve.
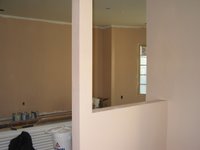
The French Provincial kitchen - a work in progress. The tile has been laid, but not grouted and the walls have been painted sunflower yellow. The cobalt blue Aga range is patiently waiting in the garage for it's installation (and it's buddy, the 48" Thermador fridge). The tile for the backsplashes is sitting on the countertop on the left (you can see a box) but won't be installed for a week or so.
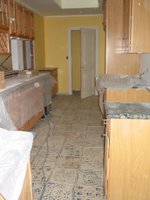
The breakfast nook area with a view into the guest room/playroom which has the greek blue that makes us smile. It's our corner of the sky. :-)
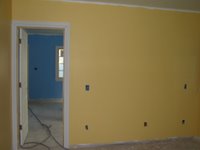
Speaking of the happy blue room - the windows are trimmed here. The bathroom back here will be a rich, midnight blue when it's painted. Calming and beautiful, we hope.
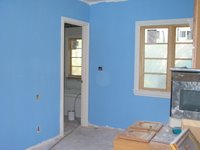
Neal is waving to me from the landing at the entry to the office/library. You can see the green of the dining room (of course) in it's first coat. The office is Toffee while the halls, stairs and living room are a peach beige.
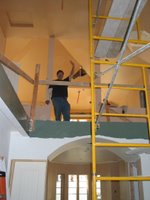
The boys find the scaffolding an entertaining device. Perhaps we should permanently install some in the playroom or backyard - it could come in handy. We don't let them climb unsupervised.
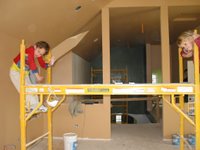
The master bathroom is taking shape. You are looking at the shower floor (with an extra piece of drywall for standing upon while installing tile and painting). The green around the window is the primary wall clolor. And the cream drop cloth is protecting our wonderful (and mounted) tub.

Finally - we didn't think we'd care that much about the door style. It was easy for us to pick and now that they are installed and trimmed, we are really happy with the door style. They'll be painted a pecan/caramel brown (trim to match). The windows will be stained pecan. The only exception on the trim is in the two blue rooms - they get white trim.
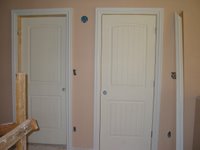
Hope you enjoyed the color tour. The house itself will probably get painted this week and, in theory, the roof will be completed. Once the house is painted, we'll install the raison torte colored garage door!
Besides the painting, I found time between interviews and the boys to select granite for the master vanity. The owner of All Natural Stone handled the backsplash mural, painted tiles and travertine for the kitchen and family room. He had good sized remants of Sea Green Granite from Brazil that work great in our bathroom. We made a good deal and Deniz's fabricator - Omega Stone - is off to make the top. I ordered the copper sinks from Costco and we should have them by the end of the week - so that we can cut the granite to the right sizes. Finally, Debbie from Your Style Interiors and I finalized all the fixtures except one so that the house can be wired up. Neal and I selected and bought ceiling fans for every bedroom so that people could cool or warm the room as desired without air conditioning. Should be nice, airy and comfortable.
Stay tuned - we'll definitely move in in December and start the entertaining plans. We'll have four months before the baby and that's enough time to see everyone at least once!

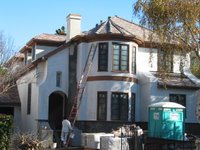



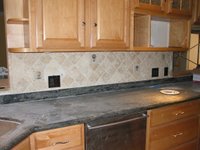




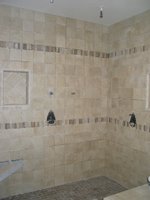





 They are ahead of schedule now.
They are ahead of schedule now. 







